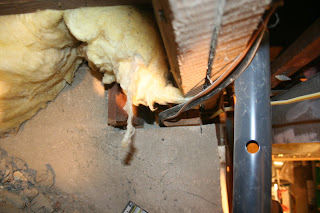
Ok, now I've done it; I've taken on one of the biggest do-it-yourselfer projects around. I am digging out the "other side" of my basement. You see, our home was built in the late 1800's and on grade, so there was origionally just a small crawl space of a basement. Later in the 1920's it is believed that the then homeowners started to dig out the basement and had undermined and underpinned the existing foundation (made of field stones) with concrete. (I actually found a newspaper, the New York Times date March 12, 1928 under a large field stone, so I assume that this is when the work was being done.) Later in the 1970's, as my neighbors recount, a family - by the name of the Barnett's had done some more work down there. What exactly, I don't know. In the early 90's, the most previous homeowners, the Lettera's had either finished or refinished the basement - including the installation of a full bathroom. (All the fixtures in the house seem to be late model \ home-depot regular items, so 1990's is just about right...)
About four years ago, we had a major flood in the basement. The pressure relief valve on our oil-fired hot water heater had went dumping a few thousand gallons of (yes, hot) water in the basement. Much of the sheetrock was destroyed throughout and I replaced a good portion of the sheetrock that seemed to be the oldest and most flimsy. When I opened on wall, what I saw amazed me - some idiot used two 2x6x10's to support the upper floor. On top of it, they used regular 10-D nails to keep them together. Can you guess what happened? See if this paints a picture for you:

Ok, you might be asking - what is it actually that I see in this aweful picture? Well, it is a concrete poured wall with a step formed out and two twisted 2x6's hanging on for dear life. A few years ago, when I first saw this I did a couple of things, the first is that I installed that adjustable lolly column to assit in the weight distribution and the second thing I did was to mark the wood and the concrete as to identify where everything was and to see if the situation has worsened as time goes on. Well luckily nothing has gotten worse over time but unfortuanately nothing has gotten better either so my #1 priority here is to replace those twisted 2x6's with three 2x8's that are either lagged or bolted together (I'm leaning toward using 5/8" threaded rod / pan washers / lock washers / nuts)...
Since I am actually planning on taking that old field stone \ poured wall down, vertical supports will installed in its place. What I'm planning on doing making a good strong footing by digging out about 2' below the floor level, hammering in 3' pieces of rebar in a few different diagonal directions and wrapping the tops of the rebar with steel wire mesh (approximately 8 to 10 guage wire) to form a basket. I'll nail together four pieces of wood to create a form so that the concrete pour for this footing is presentable. I plan on pouring 5000psi concrete to make the footings which should do quite well for the task of holding up my dining room, and upper level bathroom and office (where I'm typing right now).







