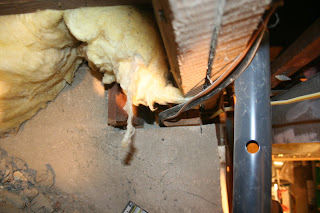Since the last update a lot has been accomplished. The foundation underpinning is complete, the floor has been poured, I've framed out the room and two closets, re-ran several electrical circuits, removed about 40' of old metal ductwork and replaced it with insulated flex ductwork, insulated the walls and ceiling, hung sheetrock, and started to tape & spackle.
Here are some pic's:
Wow, no more dirt !!! The 4x6 Pressure treated header has been replaced by a pair of 20' 2x6" Microlam joists. These are about 10x stronger than what I had there temporarily and will never bend, warp, or bow since it's a manufactured plywood and I've essentially "overdoneit" with lolly columns. : )
Here's my little helper - Ricky. He's a great sweeper by the way, much better than I in fact. Must be because he's closer to the ground, right?
70 2x4x8's, water seal for the walls, and various waterproof concrete formulas to seal the cracks in the existing foundation. The walls are starting to go up too:
This iteration now shows some hi-hat lights, insulation, and flex-ducts:
Since removing the metal duct work for which has been the culprit for many of the scars on my balding head, I needed to re-feed three registers and add a new one for the new room. Due to space limitations, I couldn't run four flex ducts back to the air handler, so I built a distribution box and fed it with two ducts from the air handler. Air flow hasn't always been that great in this house to begin with, so any deviation wouldn't be really be noticed.

I'm using green-board (bathroom board) which is mold and mildew resistant for the bottom portion of the walls. I figure that if I ever get water in the basement, at least the sheetrock won't have to be torn out due to mold growth on the paper. After thinking about it, I should've used green board on the upper walls and ceiling too as humidity levels can promote mold growth, but it is what it is... Besides, there is no way that I am lugging 20 pieces of sheetrock back up those stairs - getting it down was tough enough!

Stay tuned - more pics to come...
































